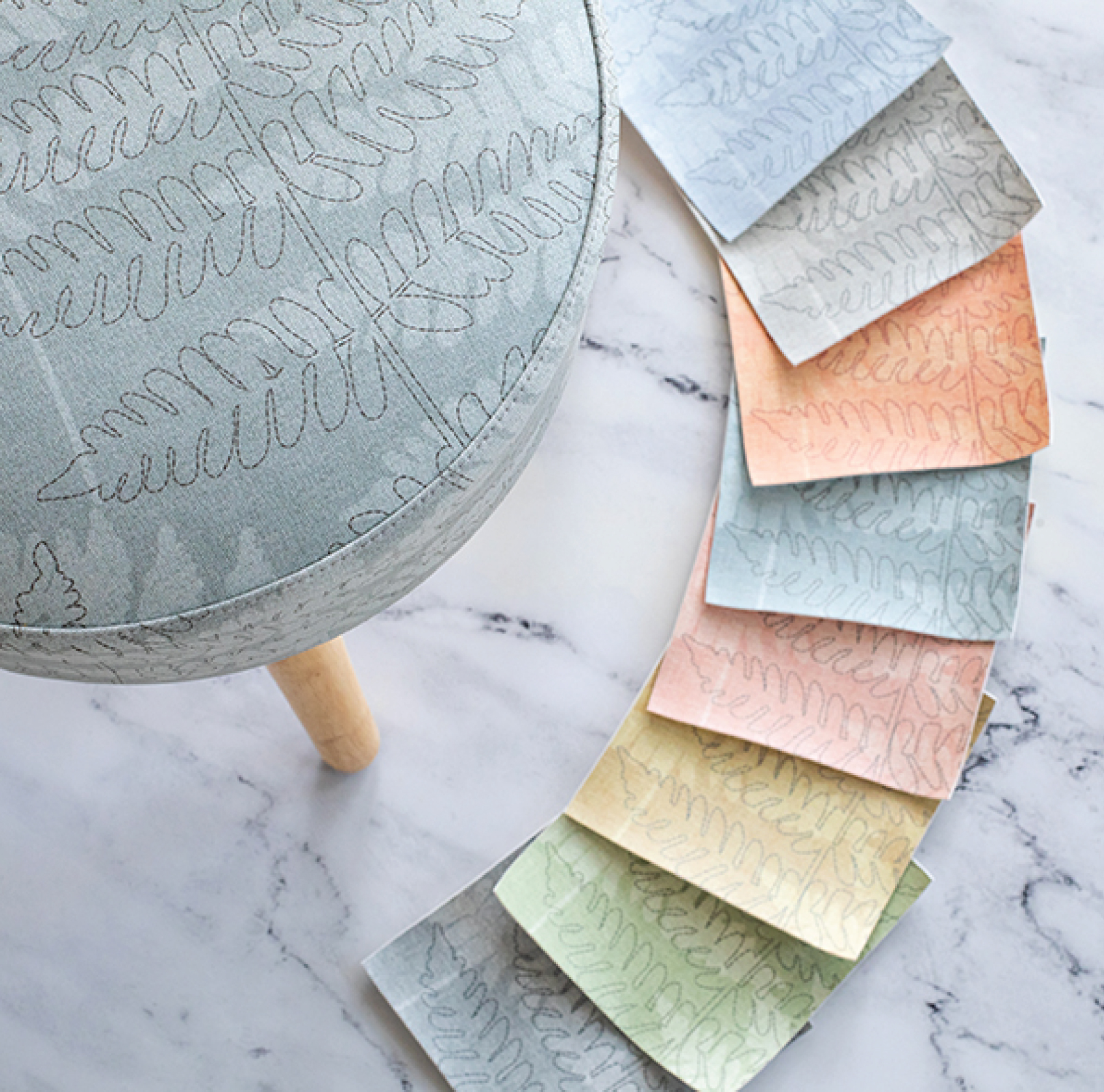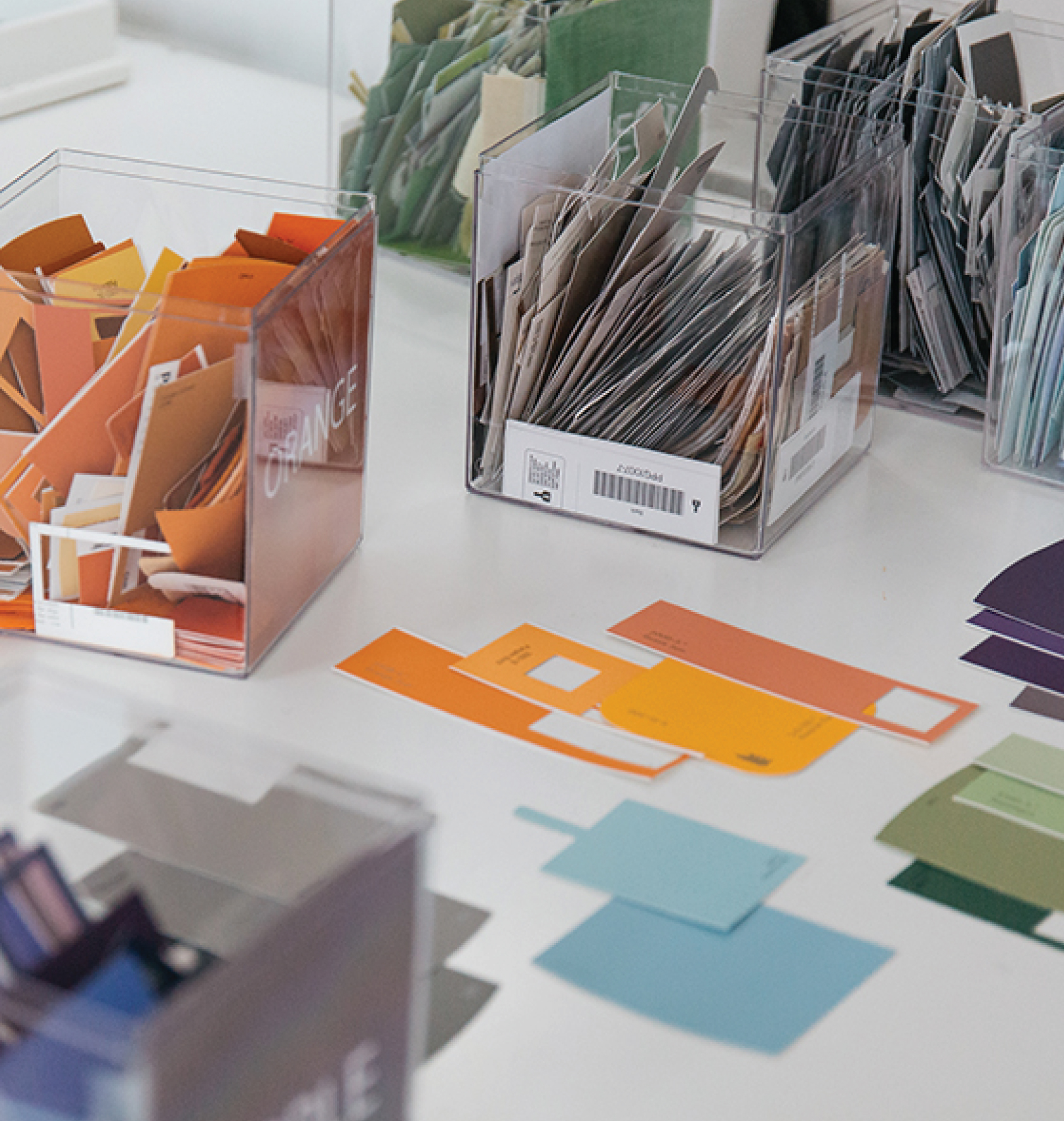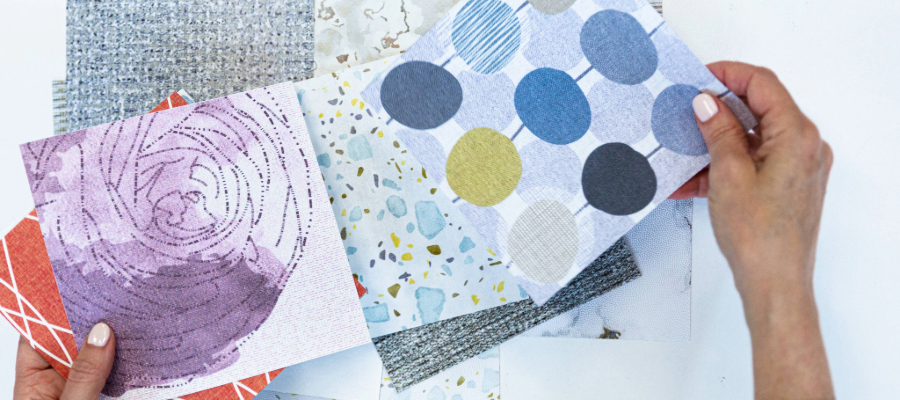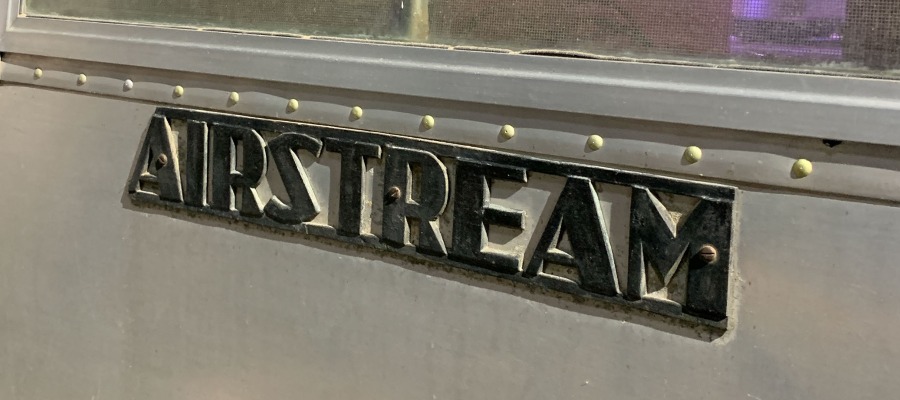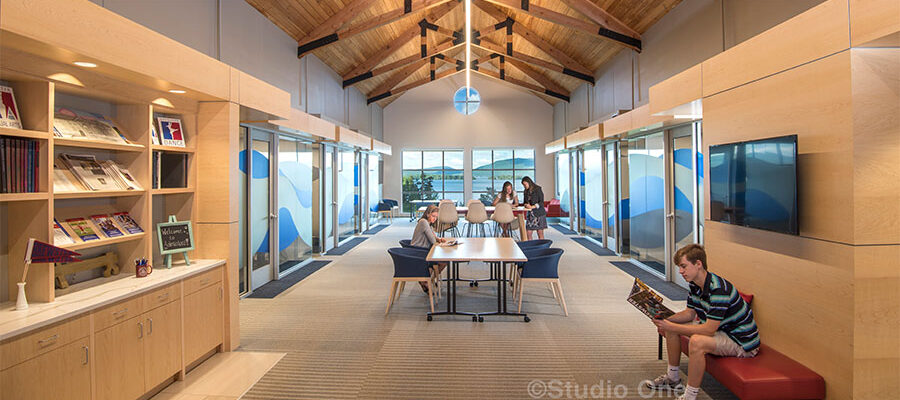
Ryan Tirrell on Designing for Brewster Academy
Brewster Academy in Wolfeboro, New Hampshire is not the typical high school. It’s a private boarding school founded in 1820 on the shores of Lake Winnipesaukee in New Hampshire’s Lakes Region. When the school was looking to move its admissions office from an old New England house on Main Street to a state of the art facility on campus, Ryan Tirrell was the interior designer at his firm assigned to the project. The first project of his career that he felt fully represented his perspective and still a highlight in Ryan’s professional career. What made this project so memorable? It was a unique opportunity to help this historic school create a modern space on an iconic natural landmark.
An admissions building is often a prospective students’ first impression of a school and the offices at Brewster Academy had been located in a small house that no longer suited their needs. A home used as offices meant there were lots of small tight spaces, lots of stairs, and it was not accessible for all visitors.
After a campus-wide assessment, the school decided to renovate an open mezzanine above the library. Underutilized, dark, and generally dull, even a large window overlooking the lake had been covered up from view. There was potential and in the right hands, this space would eventually become a 3,300 square foot admissions suite with a gorgeous view of Lake Winnipesaukee.
The creative process started with the team listening to the needs of their client. The new space needed to be modern and state-of-the-art, but it also needed to stay true to the existing building. More broadly, it also had to feel connected to the campus, the lake, and ultimately, to New Hampshire. The space needed to feel open and inviting, yet required areas that were visually and acoustically private.
Ryan looked to the original eaves and columns in the building to help create a natural grid from which to layout offices around an open area. Rather than close off a row of offices, they used glass walls to help it feel more open. For visual privacy, custom printed window film was created with a design that connected visually to the lake and the mountains of New Hampshire, while still allowing light to filter into each office. For conversations that required less privacy, small alcoves were designed outside each of the office spaces with soft furniture.
The open spaces feature reception, a full marketing area, and a mini bistro. Lots of technology fills the space so people can browse either an iPad or a print catalog to learn more about the school. A virtual tour of the whole campus is even available for those who may need it. The overall feeling is inviting, open, and relaxed. People feel energized and impressed by this state of the art facility, while also feeling welcome and comfortable.
The wall facing the lake is no longer covered from view, but now a beautiful focal point. A design such as this one didn’t need a lot of big and bold design changes, but rather more texture and layering of transparencies. The space is beautiful to look at on a grand scale, but the details are all carefully chosen so that whether in an alcove, an office or at the bistro, the space being occupied feels complete. It is also much more functional for the employees working there, as well as prospective students and their parents. Best of all, the new admissions suite is connected to, and reflective of, the beautiful natural surroundings of Brewster Academy.
For Ryan, it was important during the design process to also consider sustainability whenever possible. Wood used in the paneling is all-natural wood and all new energy efficient mechanical systems were installed. Wool is used in the upholstery and quartz on the countertops. Sustainability may not always be obvious when using the space, but it was also considered when making design choices.
For a project like this to be successful it needed to balance the tradition of the school with its modern needs. As a designer, Ryan Tirrell needed to know when to push the client past their comfort zone, but not so far that they were into territory they were unwilling to consider. It’s a delicate balance of channeling passion for a project while always listening to the needs of the client. Ultimately, this balance is what delivers a beautifully finished space.
Ryan’s Design Tip: A designer needs to go into every project with a certain level of humility. “The client is really the expert in how they use a space.” You can’t go into a project knowing what an issue is, you need listen to what the people who use this space say the issue is, and then you be their problem solver.
What song does Ryan Tirrell have completely memorized? It’s more of an entire album. Hours spent pouring over the liner notes of Alanis Morissette’s classic Jagged Little Pill in fourth grade clearly made an impact as Ryan still has the entire album memorized. Forgot about that album? Really… you oughta know.
Wondering about adding custom printed elements to your interior design project? Visit our designs page for a sample of licensable patterns.
Eavesdrop on Kristen and Ryan’s “very casual” conversation:
Share this post
Author
DESIGN/COLOR TRENDS AND AWESOME INFORMATION IN YOUR INBOX
Sign up for our monthly trend letter

